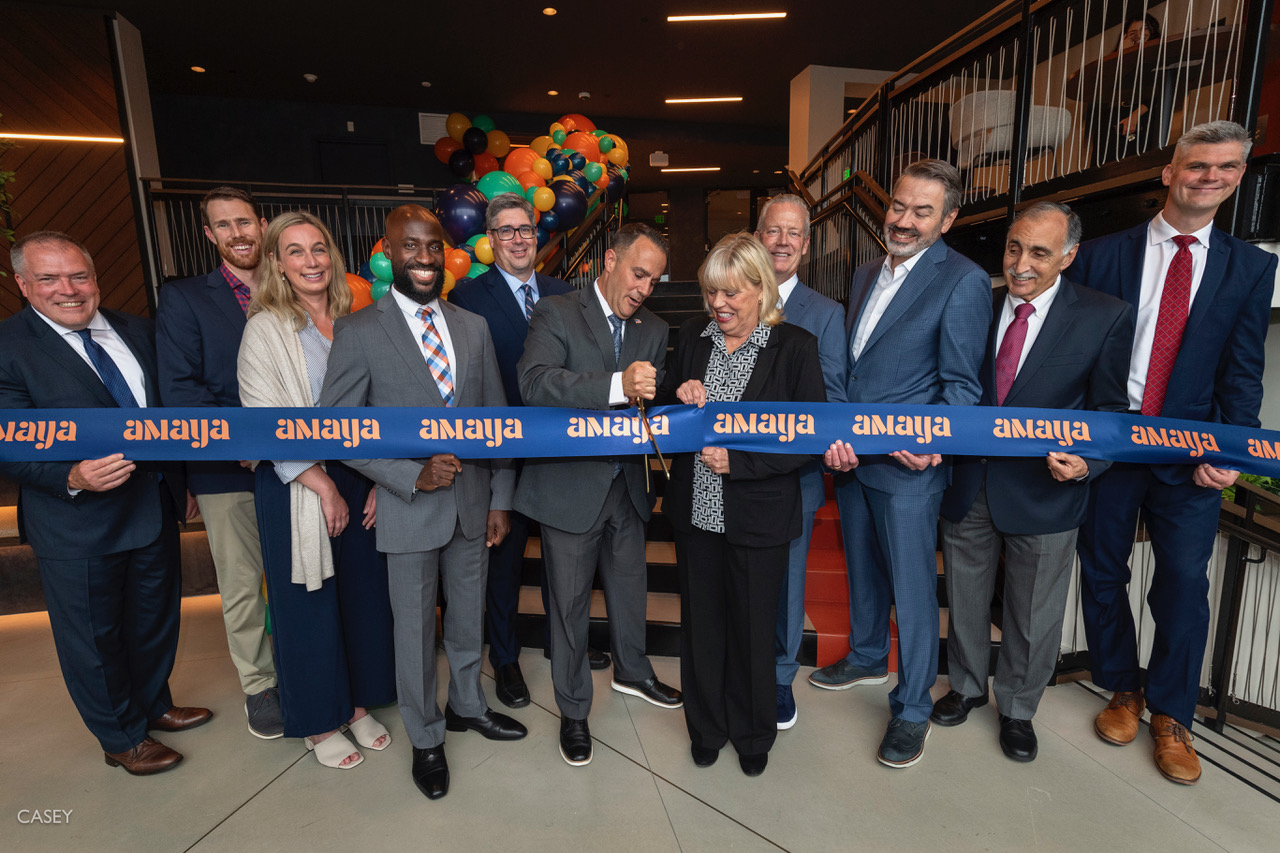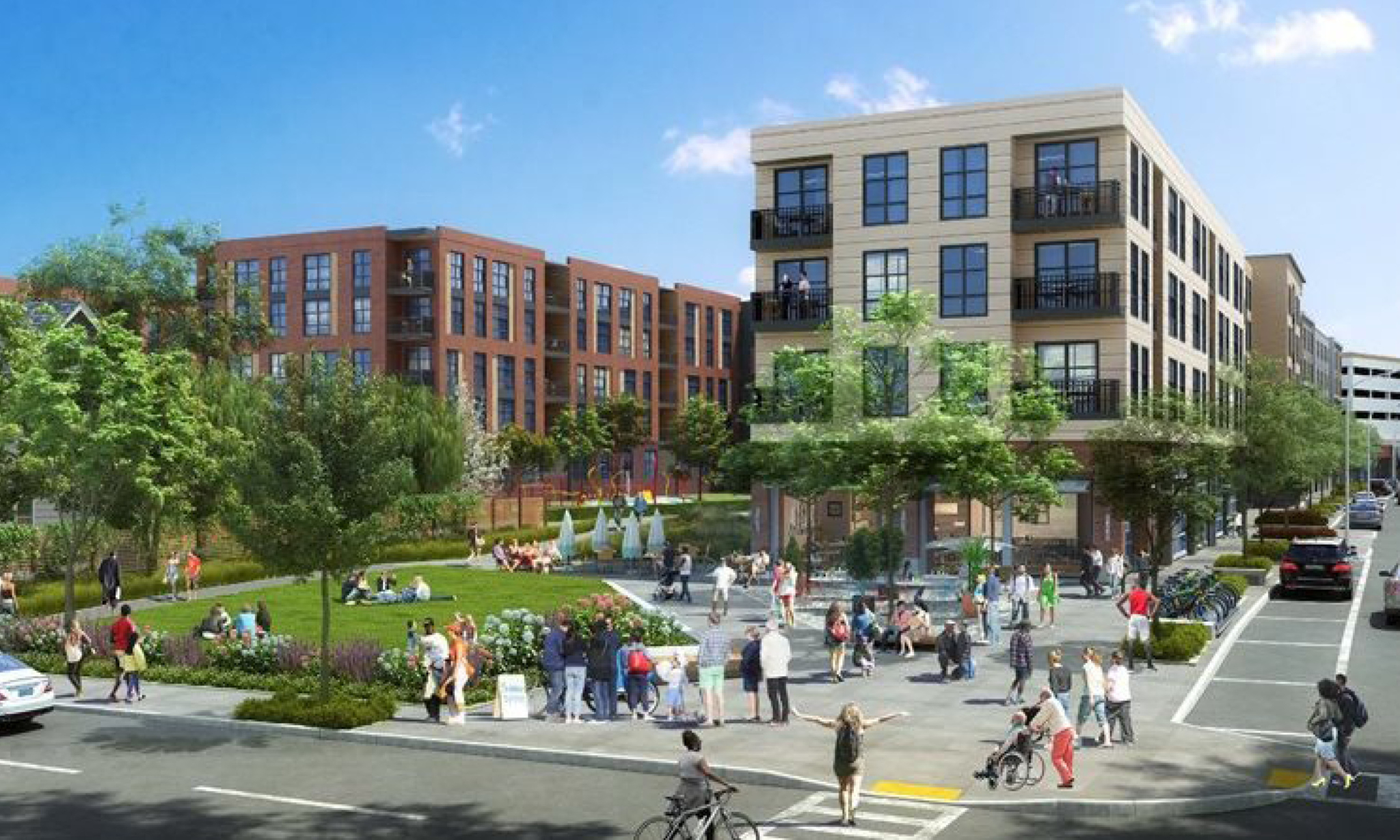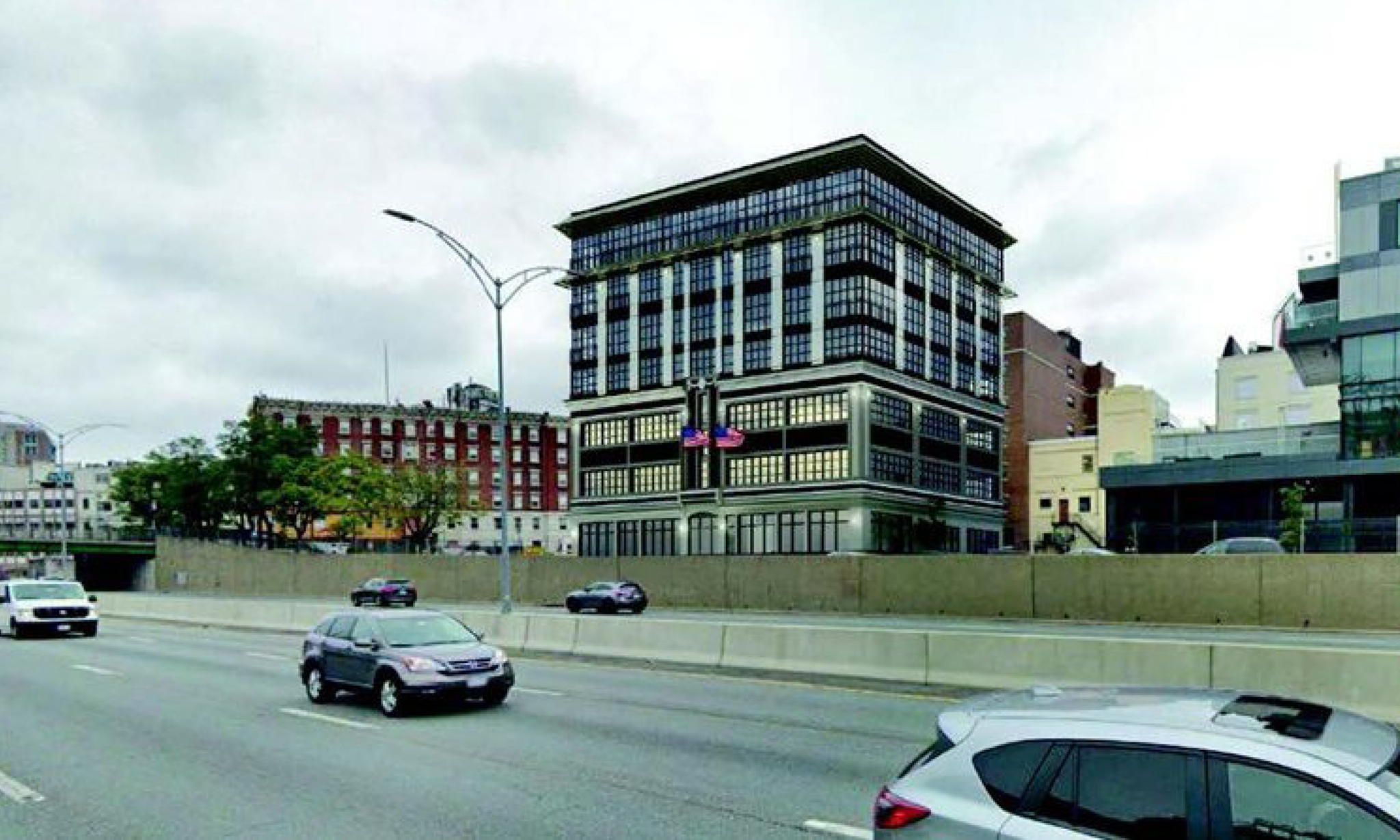New Boston Condo Developments
Boston Condos for Sale and Apartments for Rent
New Boston Condo Developments
Liberty Square office building to be converted into housing
Another Boston office building will be converted into housing.
The Boston Planning & Development Agency has approved the project at 4 Liberty Square that will convert the more than 25,000-square-foot, seven-story office building into 36 residential units, seven of which will be income-restricted.
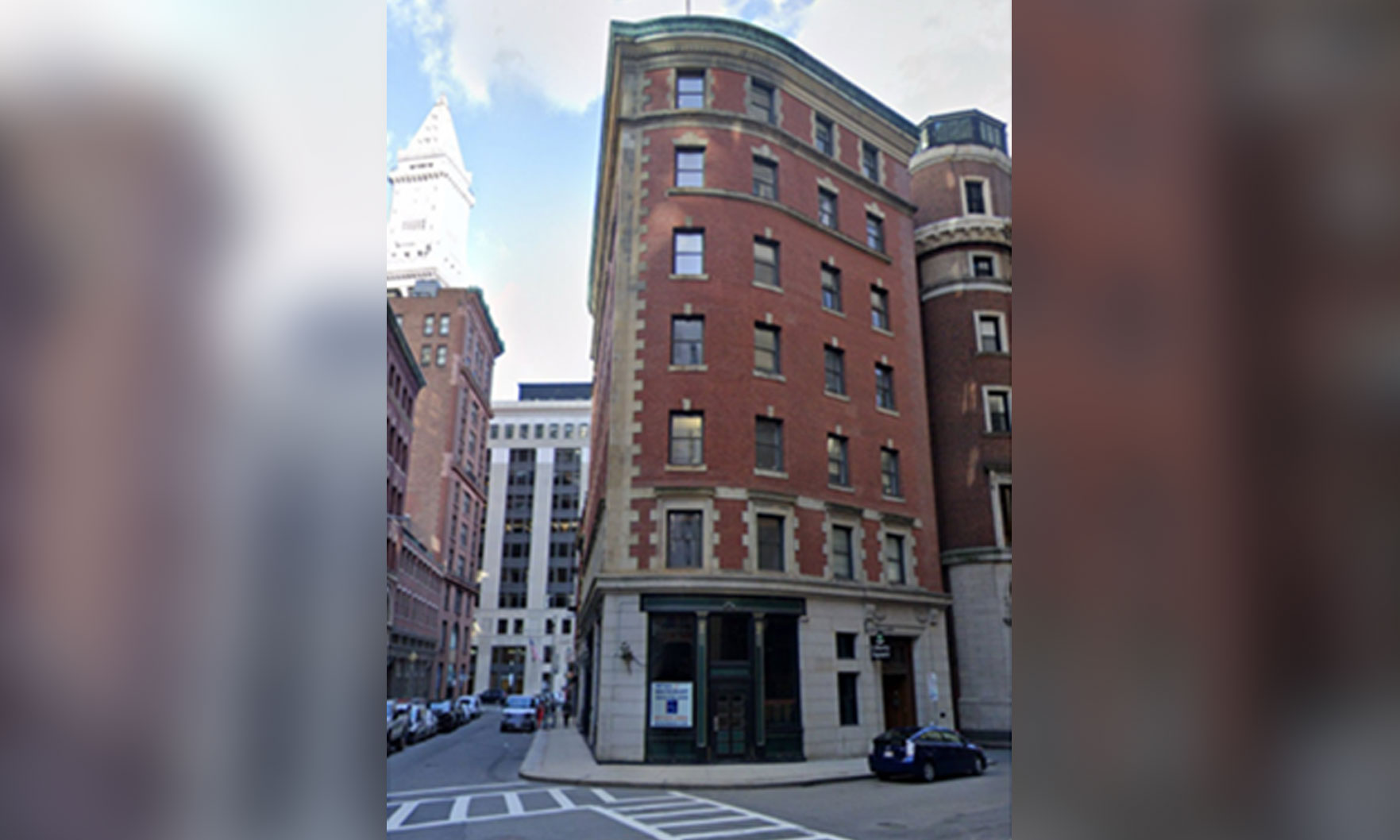
The 36 units will be a mix of 30 studios, one one-bedroom and five two-bedroom apartments.
Located at the corner of Batterymarch and Water streets, the existing office space will be converted into apartments, and the ground floor restaurant currently on site will remain. The building, once renovations are complete, will be all electric.
The project will also bring community benefits including an interior subsurface bicycle storage room with 36 resident bike parking spaces.
The project is part of the city’s office-to-residential conversion program. Launched in October 2023, the program encourages developers to convert underutilized offices into residences.
In July, the program was extended when Mayor Michelle Wu and Gov. Maura Healey announced the state would offer $15 million to incentivize the conversion of larger-scale office buildings in Boston into housing. These projects are often more costly due to their complexity. The funding aims to address housing shortages by repurposing existing office spaces, thereby creating more residential units.
Peace be with you
************************
Boston’s Swankiest New Address? The Ritz-Carlton Residences at South Station Tower
One-percenters will soon have a new sanctuary. The rest of us will have a vastly improved transportation hub.
Boston’s skyline seems to change more often and quickly than a teenager’s mind, but one new building under construction stands out: South Station Tower, the 51-story glass spire rising behind the iconic railroad station that was once the nation’s busiest. The project will completely transform the surrounding neighborhood and crowning the gleaming new edifice will be the city’s swankiest new address, The Ritz-Carlton Residences.
Most of us won’t be buying one of the 166 units with one-to-three bedrooms and staggering 360-degree views, which will sell for $1.3 to $14 million. But we’ll still experience vast improvements to the area at street level, where the original 1899 Neoclassical façade of South Station will remain as stately as ever, but with major improvements. The train halls themselves will be upgraded, increasing the bus terminal’s capacity by 50 percent—with direct connectivity to the expanded ground transportation facilities and Logan Airport, creating the largest and most well-integrated transportation hub in the northeast. Just as importantly, a vaulted concourse will stretch from Atlantic Avenue to Summer Street, adding a bit of grandeur, as well as a dry place to walk in inclement weather. Already gracing the façade is one of the city’s largest public art installations, a nearly 6,500 square-foot mural by Boston artist Allen Chamberland. All of this has been enough to earn the project, built by construction giant Hines and designed by the architecture firm of Pelli Clarke & Partners, a superlative inclusion on CNN’s list of the “11 Architectural Projects Set to Shape the World in 2025.”
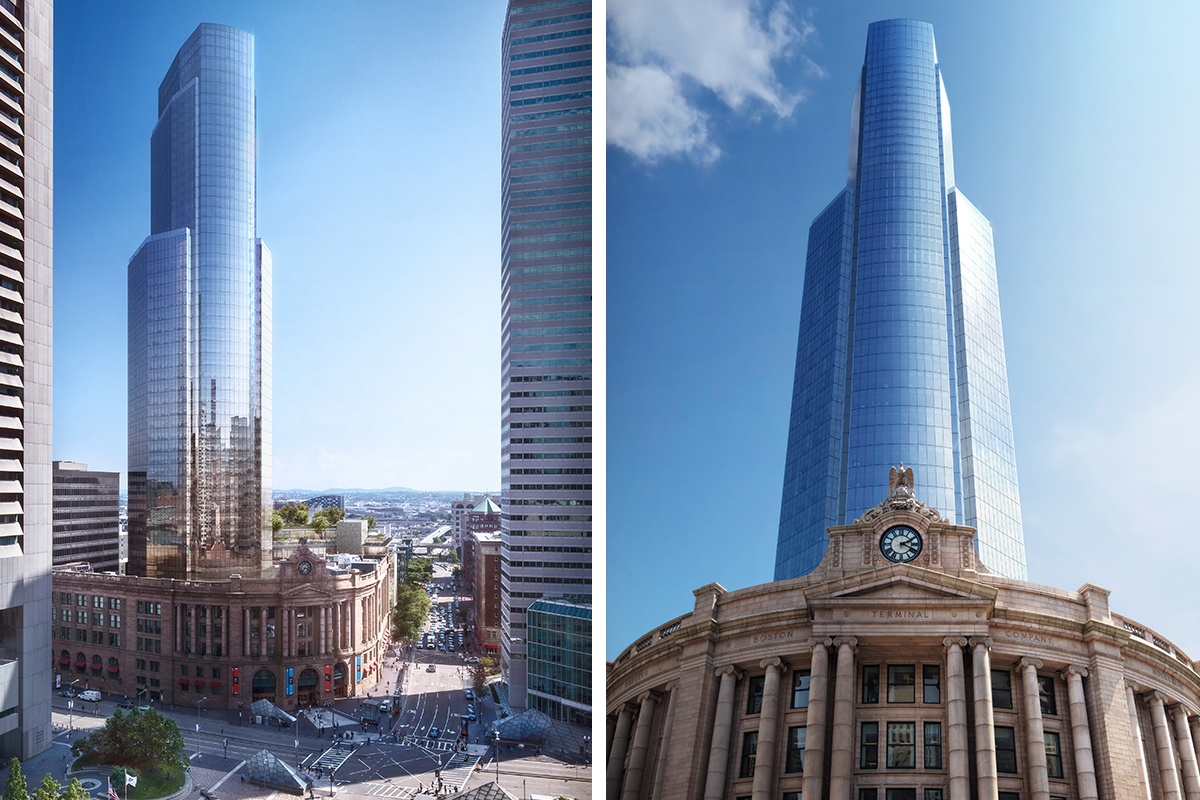
Completed renditions of the new South Station Tower. / DBOX for Hines/Pelli Clarke & Partners
In the same way the Seaport went from a parking lot wasteland to one of the city’s most desirable neighborhoods, South Station Tower promises to wave a fairy godmother’s wand to a formerly moribund place to catch a train or bus. And with occupancy set for later this year, it’s only a matter of time before, “I live above South Station” becomes code for “I’m a one-percenter.”
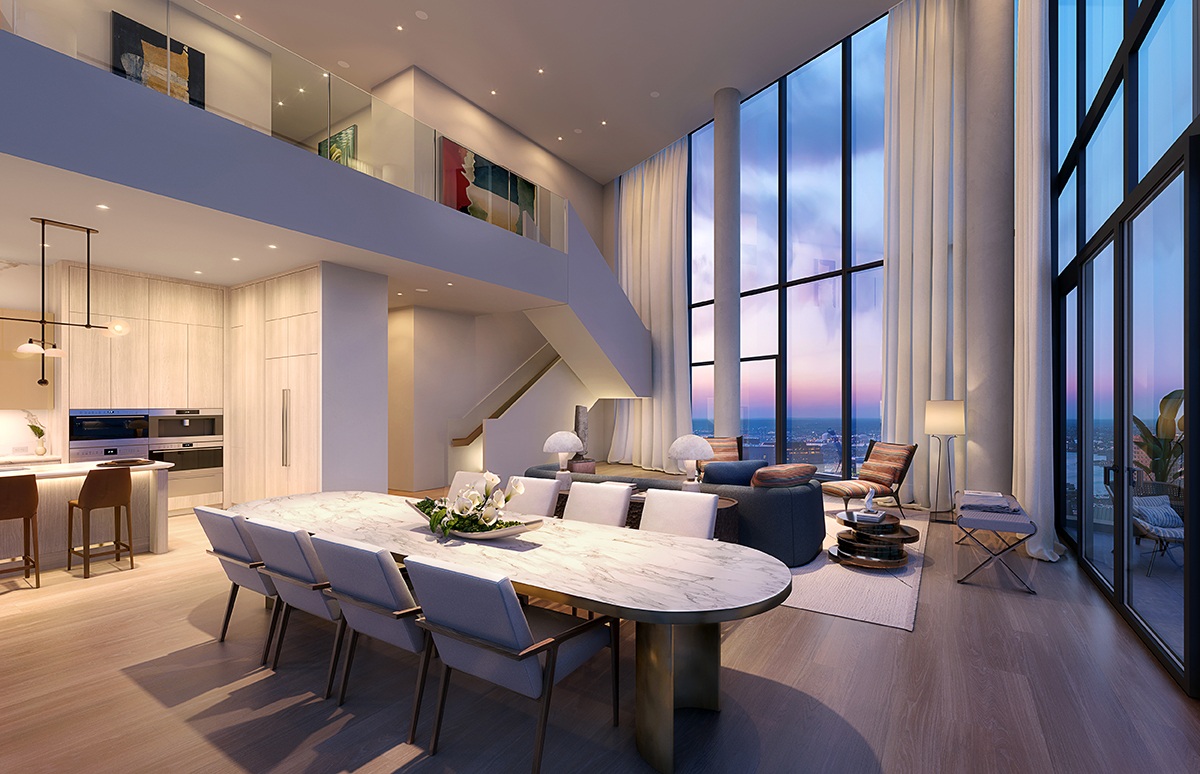
DBOX for Hines/Pelli Clarke & Partners
As for the units themselves, they’ll start on the 36th floor, 450 feet above street level (hence the development’s tagline, “Life above the clouds”), with unobstructed views through floor-to-ceiling windows of South Boston, the Harbor, the Financial District, or Back Bay. Interiors by Jeffrey Beers International utilize white oak flooring throughout, along with Calacatta Gold marble-clad kitchen islands, Sub-Zero refrigerators, and Wolf ranges; and marble floors with Duravit toilets and polished nickel fixtures in the bathrooms. Five of the seven penthouses are duplexes, and some units will boast large terraces.
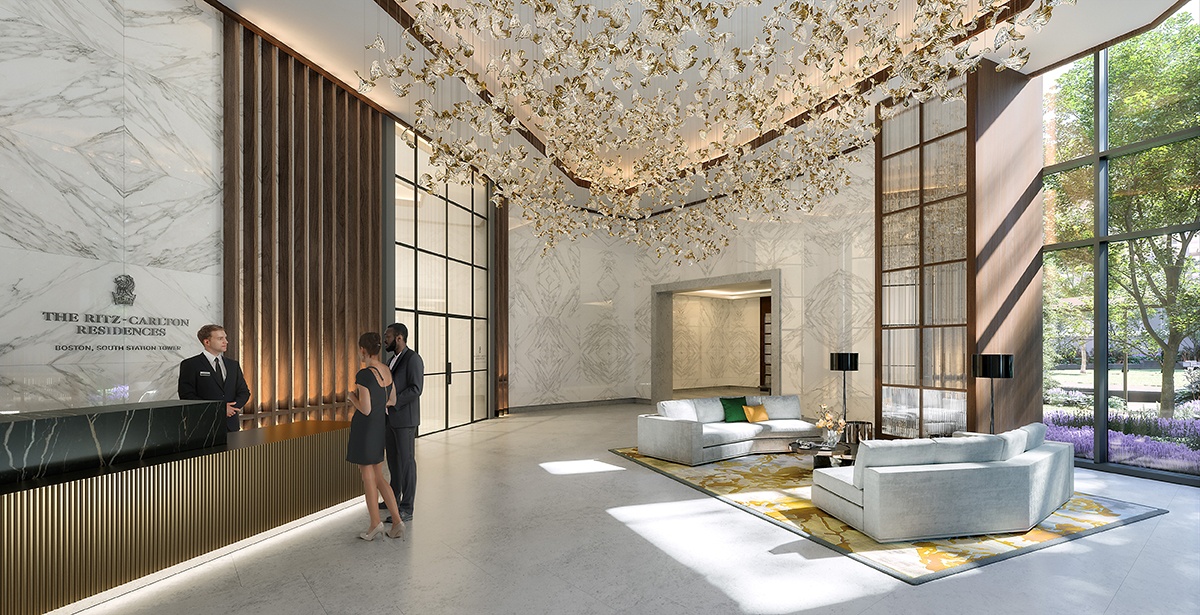
Image courtesy of DBOX
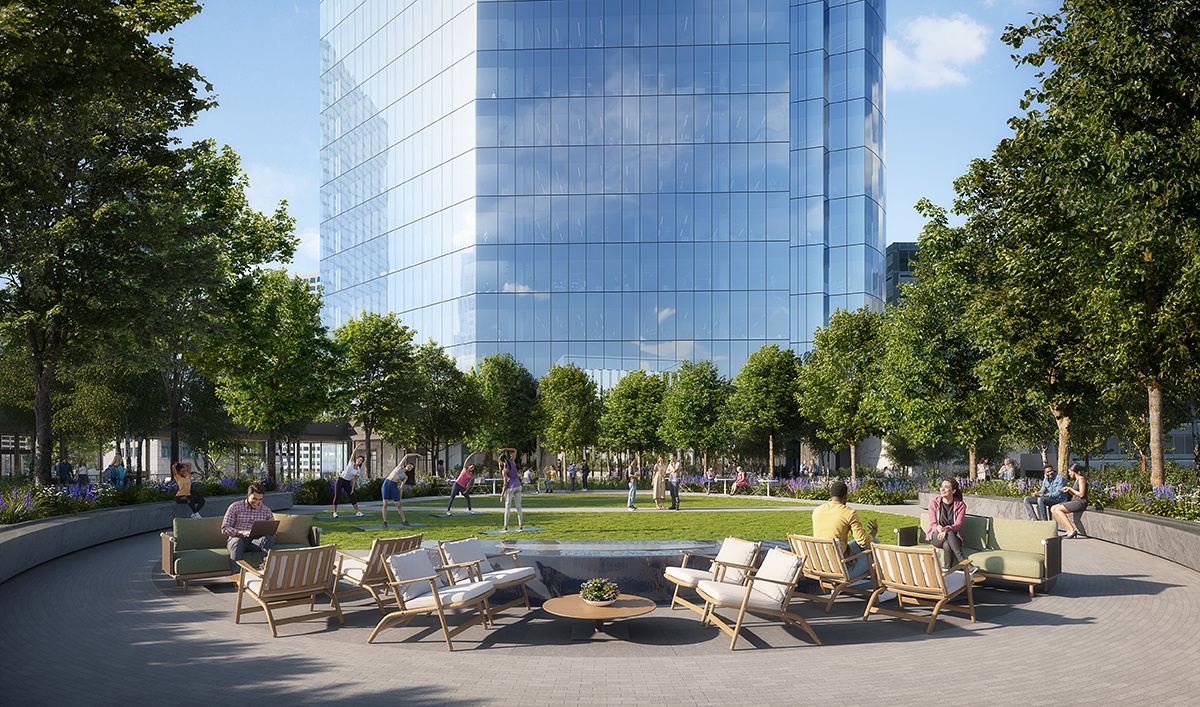
DBOX for Hines/Pelli Clarke & Partners
What distinguishes Ritz-Carlton residences further from other luxury buildings, though, are the amenities. The Grand Lobby, located on the tower’s 11th floor, will be accessed by a walkway bordering a 40,000 square-foot outdoor “Sky Park,” with a dog-friendly zone and areas for yoga and group fitness classes. The library-like Observatory will offer a cozy common area for socializing. A state-of-the-art fitness center will face a year-round heated pool. The demonstration kitchen will offer space for larger-scale entertaining, and an 8,000-square-foot restaurant will offer a place to eat when cooking just isn’t on the menu. Residents will have their own entrance from the Mass Pike and I-93 off-ramps, leading directly to either garage or valet parking. Because 166 units is a relatively small number, the emphasis will be on personalized attention. Of course, that’s precisely where the Ritz-Carlton brand excels, and some of the benefits residents can enjoy are airline and private air reservations, regular floral arrangements and plant care, spa and salon services, personal chefs, catering, and even a notary public.
For those of us not in a position to buy one of these super-chic cribs in the clouds, now’s the time to befriend someone who is.
For more information, visit www.southstationtower.com and southstationresidences.com.
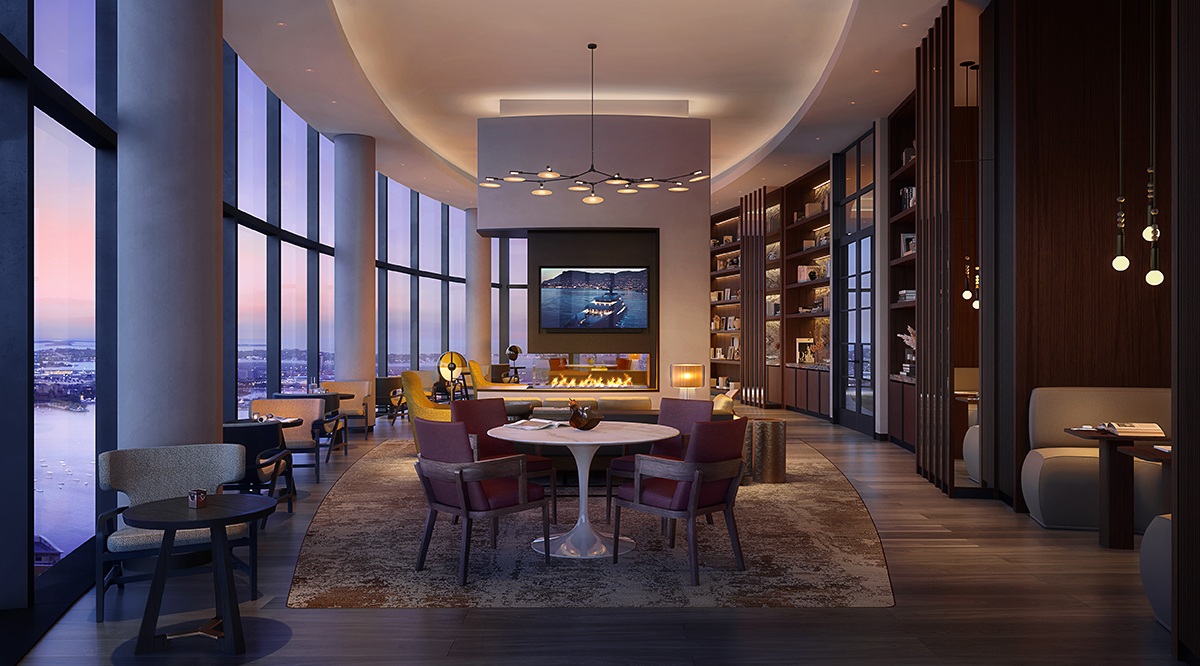
A Ritz-Carlton Residences lounge./ Image courtesy of DBOX
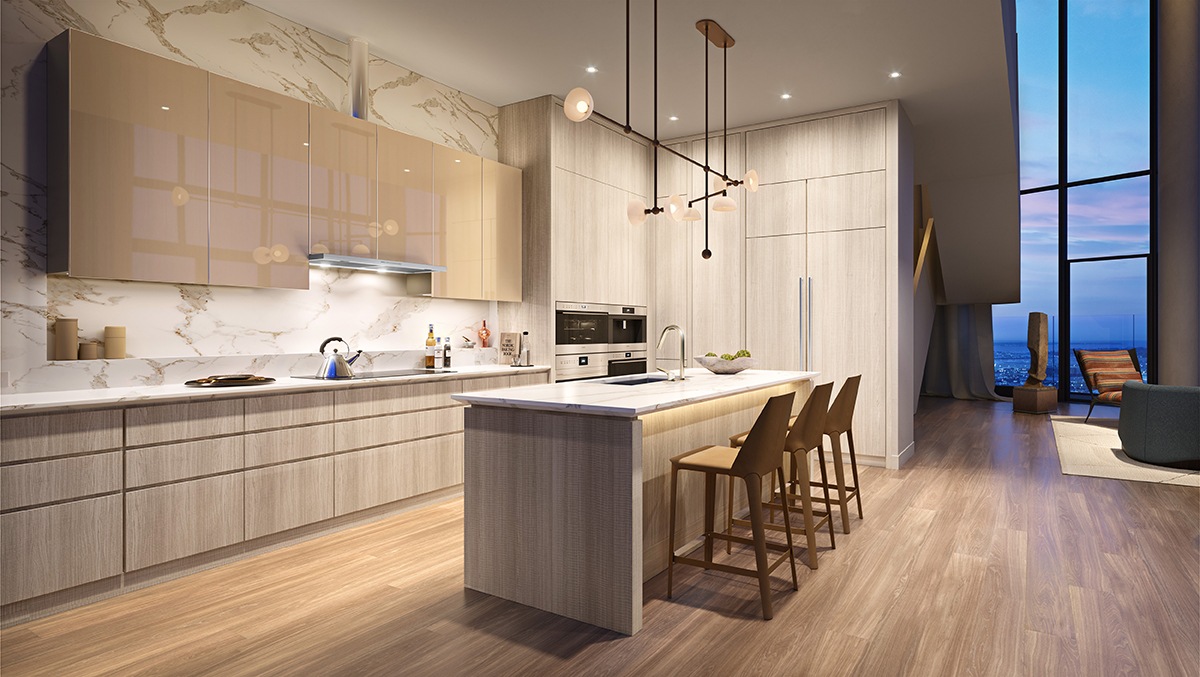
Image courtesy of DBOX

Photo by DBOX for Hines/Pelli Clarke & Partners
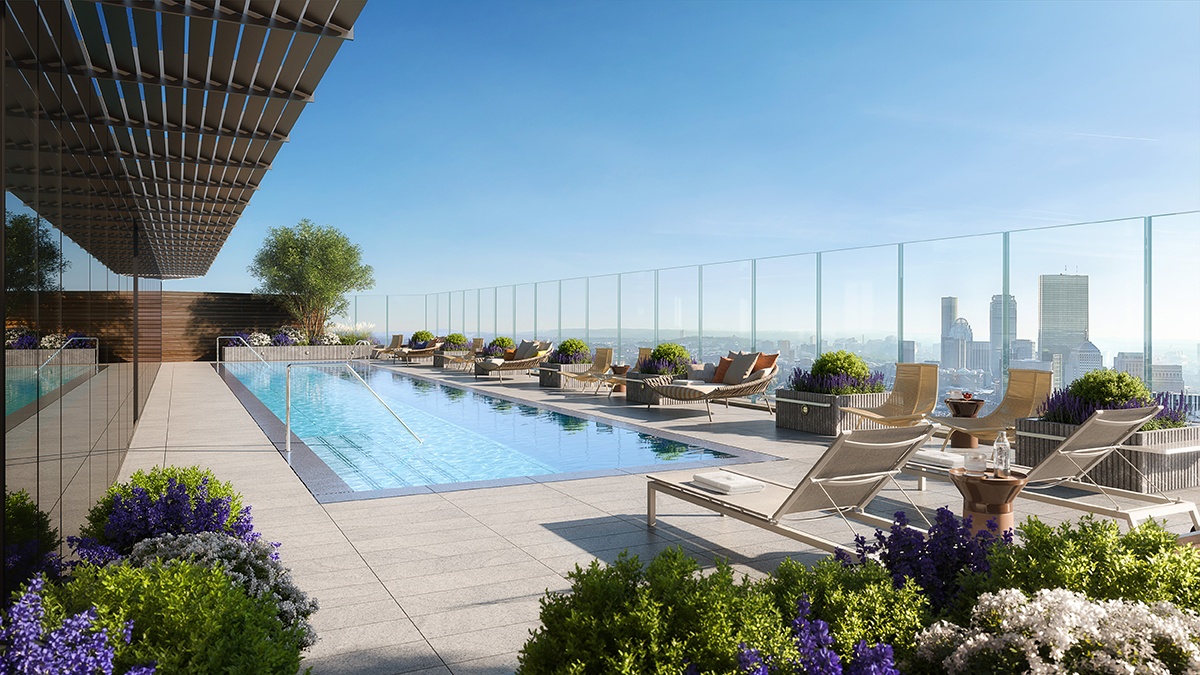
DBOX for Hines/Pelli Clarke & Partners
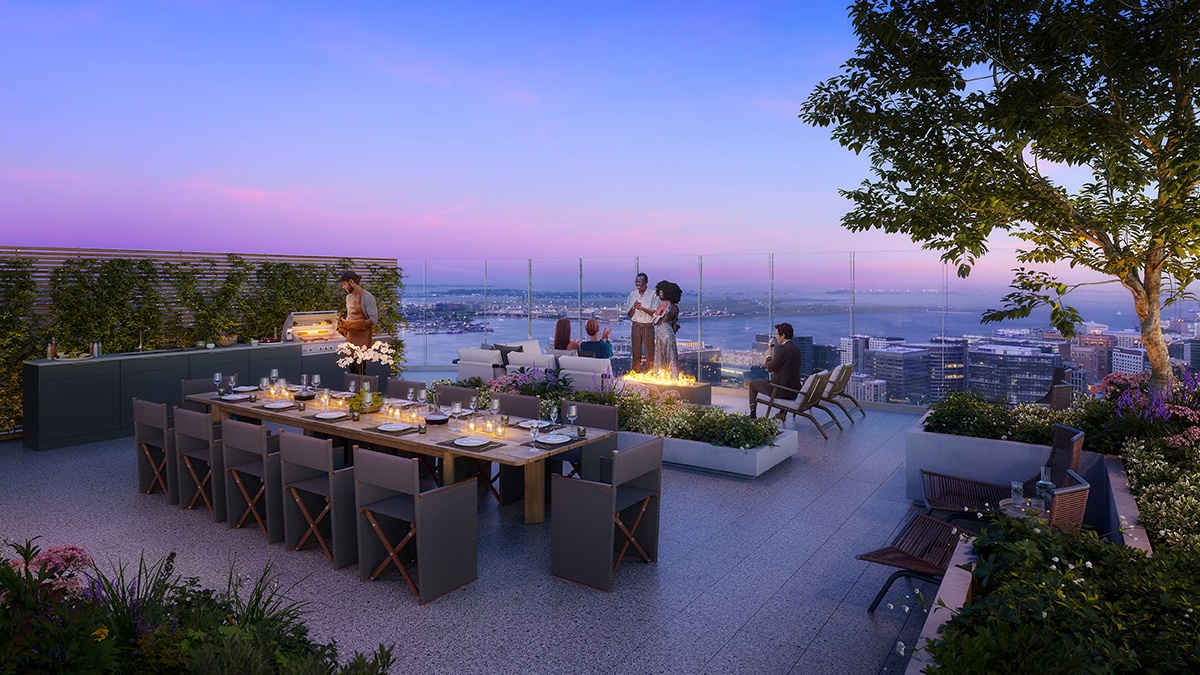
DBOX for Hines/Pelli Clarke & Partners
New Boston Condo Developments
The first residential building in the Suffolk Downs redevelopment project in Revere is officially open.
A grand opening ceremony was held for the eight-story Amaya building, bringing the first 475 residential units to the project.
Once complete, the 16-million-square-foot project is expected to bring upward of 10,000 condominiums and apartments to the former thoroughbred horse racing facility, which closed Oct. 4, 2014.
The 161 acre Suffolk Downs site was purchased by HYM Investment Group in 2017 for $155 million. It’s located at 525 William F. McClellan Highway and includes approximately 109 acres in East Boston and 52 acres in Revere. HYM envisioned reconnecting the two neighborhoods with the multi-phase, mixed-use redevelopment, which will include 40 acres of publicly accessible open space and two retail squares, as well as offices, lab space, hotels and other amenities.
“With the grand opening of Amaya, we are celebrating the realization of the vision of Suffolk Downs, and we’re excited to officially deliver the first residential building to the site,” said Thomas N. O’Brien, managing partner and chief executive officer of HYM at the grand opening.
“Amaya represents a milestone in the vibrant, dynamic community of Beachmont Square. From modern residences with extensive amenities and lively retail offerings, Amaya exemplifies high-quality living and we look forward to celebrating with residents and guests alike at today’s grand opening.”
Amaya is located in the Beachwood Square neighborhood and includes more than 34,000 square feet of state of the art amenities for residents, as well as 24,000 square feet of ground-floor retail space. It’s also close to The Track at Suffolk Downs and The Stage at Suffolk Downs where community events and concerts are hosted.
Residents will benefit from the nearby MBTA’s Beachmont Square Blue Line station and easy access to downtown Boston and Logan Airport. The units are a mix of studios, one-bedroom and two bedroom units. The amenities include a 3,000-square-foot, state-of-the-art fitness center, two outdoor courtyards with a swimming pool, a pizza oven, grilling stations and an outdoor Shred Shed. There are also lounge areas with work-from-home spaces, pet-friendly living options and an in-building parking garage.
The ground-floor retail space will be anchored by Amaya’s first retail tenant, Twisted Fate Brewing, a Massachusetts-based, family-and-majority-female-owned nanobrewery.
“The Suffolk Downs development represents a transformative opportunity for Revere and its surroundings: It is a signal towards the growth and ambition we have chosen to embrace. When we look at Amaya, we see the first steps toward creating a dynamic community hub that is both accessible and inclusive: It is a vision that serves all of us,” said Revere Mayor Patrick J. Keefe.
The Suffolk Downs redevelopment project was greenlit by the Boston Planning & Development Agency in September 2020 and is expected to be developed in two phases over a 20-year span.
The first phase of the project will consist of 1.39 million square feet of development, including three residential buildings and townhomes proposed along Waldemar Avenue totaling more than 800 housing units, as well as construction of the Horseshoe Pond landscaped wetland enhancements and Belle Isle Square public plaza, which will include more than 100,000 square feet of ground-floor retail.
New Boston Condo Developments
Devonshire Street offices-to-residences conversion project approved
Another Boston office building is being converted into residences as part of a new initiative.
The Boston Planning & Development Agency (BPDA) approved the city’s second offices-to-residences conversion project at its April meeting last week.
The project at 85 Devonshire St. in downtown Boston is the second under the city’s Downtown Residential Conversion Incentive Program, which encourages developers to convert underutilized offices into residences. The program was approved and officially launched last October.
The 11-story Devonshire Street office building will be converted into 95 new homes, 19 of which will be income-restricted, as part of the initiative. The units will be a mix of 29 studio apartments, 54 one-bedroom apartments and 12 two-bedroom apartments. Existing retail will remain on the first floor and mezzanine levels.
The Downtown Conversion Program’s goal is to create more downtown housing and bring more foot traffic to support downtown businesses. It was designed to respond to post-pandemic economic shifts and put more priority on expanding downtown housing options.
The BPDA approved the first conversion project located at 281 Franklin St. in March. That project will see the renovation of an existing office building to create 15 residential apartment units, three of which will be income-restricted. The existing ground floor retail space will be retained and it will also include on-site bike storage.
Peace be with you
_________________
Devonshire Street offices-to-residences conversion project approved
South Boston is extending its two-decade-long overhaul.
Real estate developers Oxford Properties and Pappas Enterprises are joining forces to launch a 1.7-million-square-foot, eight-building mixed-use project in the area, transforming a predominantly industrial area near Summer Street and the Reserved Channel, the Boston Globe reported.
________________________
New Boston Condo Developments
The prospects for new Boston condo for sale developments are rapidly deteriorating in the Boston area, amid the efforts to address the housing crisis.
There’s been a substantial drop in housing construction in Greater Boston due to the instability in global financial markets, persistently high interest rates, and soaring construction costs that are stifling progress, the Boston Globe reported.
The Boston Housing Climate
Boston Housing Permits
Greater Boston witnessed a 43 percent decline in housing permits issued in September compared to the previous year, and a 27 percent decrease in permits obtained during the first nine months of 2023, representing the lowest rate since 2012, the Globe said, citing data from the Census Bureau.
Both Mayor Michelle Wu and Gov. Maura Healey are contemplating incentive programs to stimulate development initiatives. While the Wu administration has launched a short-term pilot program offering tax breaks for converting vacant offices into housing, the Healey administration has proposed including $50 million in a housing bond bill to bridge financing gaps for housing developments.
High interest rates, escalating construction costs, and increased regulations have compelled developers like The Mount Vernon Co. to hold off on new multifamily projects. While there’s a demand for office spaces, uncertainties surrounding the future of work and financing difficulties are hindering the commencement of new office tower constructions. The situation is further compounded by the impending maturity of approximately $1.5 trillion in commercial real estate debt by the end of 2025, raising concerns for regional banks.
Despite the hurdles, industry experts believe that the slowdown might offer an opportunity for the city and its real estate sector to stabilize.
Ford Realty Beacon Hill – Condo for Sale Office
Updated: Boston Condos for Sale Blog 2024
Byline – John Ford Boston Beacon Hill Condo Broker 137 Charles St. Boston, MA 02114
![]()
_______________________________________________________________________________________________
New Boston Condo Developments
Devonshire Street offices-to-residences conversion project approved
There’s been a substantial drop in housing construction in Greater Boston due to the instability in global financial markets, persistently high interest rates, and soaring construction costs that are stifling progress, the Boston Globe reported.
_________________________________________________________________________________________________
__________________________________________________________________________________________
New Boston Condo Developments
Four new development projects will bring 136 new residential units to Roxbury, Dorchester, Mission Hill and Allston with more than half designated as income restricted.
The Boston Planning & Development Agency approved the projects at its August meeting.
The 84 Warren St. project in Boston’s Roxbury neighborhood includes the revitalization of the Urban League Headquarters. Once constructed, the six-story building will have 65 income-restricted units that include 22 homeownership units and 43 rental units all of which will be a mix of one-bedrooms, two bedrooms and three-bedrooms.
The rental units are income-restricted for those between 30% and 80% of the Area Median Income (AMI), while the homeownership units will be between 80% and 100%, according to the filing.
The project also includes ground floor office and program space for ULEM, along with bike storage and deck space. The developer will also contribute $49,000 toward Boston’s bikeshare program, including an onsite Bluebikes station, as well as improvements to connectivity, pedestrian access, landscaping and new street trees.
The vacant building at 169-1171 Adams St. in Dorchester will be converted into a five-story, transit-oriented condo development with 29 units. They will be a mix of one-bedroom and two-bedroom units, five of which will be income restricted.
Located close to public transportation, the project includes inside and outside bicycle parking and is within walking distance to the MBTA’s Mattapan Trolley service, local bus routes, a supermarket and other retail locations. The project’s developers will contribute $7,975 to the city’s bikeshare program and subsidize residents’ access to the city’s Bluebike program for three years, as well as MBTA passes for their first month of residence.
According to the filing, project developers will also contribute $29,000 to Boston’s Parks & Recreation Department, as well as $21,000 to the Gavin House in support of Eileen’s House for Women which is a residential treatment facility for substance abuse recovery.
In Mission Hill, a new mixed-use development at 804-812 Huntington Ave. will add two new buildings to a vacant site with an all-electric residential building that will also support electric vehicles.
The first will house 23 homeownership units, four of which will be designated as income restricted. They will be a mix of studios, along with one-bedroom, two-bedroom and three-bedroom units. The second building will contain office, lab and research and development space. There will also be retail space on the ground floor.
The fourth project the agency approved this month includes the building of a new four-story building at 582 Cambridge St. in Allston. The 19 homeownership units, including three that are income restricted and will be a mix of one, one-and-a-half and two bedrooms. The building includes bike storage and is close to the MBTA Green Line and several bus routes.
Like the other projects, the developer will contribute to city programs, including $5,225 to the city’s bikeshare system and $15,000 to support Ringer Park and other open space near the project and give new residents a one-year MBTA pass.
___________________________________________________________________________________________________
New Boston Condo Developments
A Boston Planning & Development Agency-owned piece of land in Boston’s Chinatown neighborhood will soon be home to 100 units of affordable housing and a new Boston Public Library branch.
The BPDA voted to tentatively designate Asian Community Development Corp. (Asian CDC) as the developer.
Located at the intersection of Hudson, Tyler and Holland streets in Chinatown, it’s one of the last large municipally-owned sites in that area of the city, available for “community based uses, and the selected use is based on several years of BPDA and community-led visioning workshops and planning studies,” according to BPDA.
“We are committed to facilitating a future for this parcel that supports the surrounding community by creating affordable housing and a new, permanent BPL branch in Chinatown,” BPDA Director Brian Golden said in a press release. “We look forward to working with the development team to bring life to the community’s vision.”
Asian CDC is proposing a 12-story, mixed-use building with 110 affordable rental and homeownership units available to a broad range of affordable income levels.
Plans to develop the property go back to 2020. The RFP, released in August 2021, reflected input from the community and the need for affordable housing, the BDPA said, adding that the need for a permanent Chinatown BPL branch and the preservation of the area’s cultural and historical heritage were also important.
The BPDA helped facilitate the opening of a temporary Chinatown library in 2018, marking the return of these services to the area for the first time in more than 50 years.
“For over three decades, Asian Community Development Corporation has been dedicated to the creation of affordable housing as a way to stabilize immigrant families in this community, and we look forward to working with the city and neighborhood residents to build more affordable homes and a permanent Chinatown library on the R-1 site,” Asian CDC Executive Director Angie Liou said
New Boston Condo Developments
The Boston Planning & Development Agency has approved the building of 128 new residential units in Roxbury and East Boston, with 99 designated as income-restricted.
Located on Washington Street in Roxbury and Maverick Street in East Boston, the projects are expected to bring much-needed new housing to the area including rentals and homeownership units.
2085 Washington St., Roxbury
Once complete, the 2085 Washington St. project will include 64 apartments and 32 homeownership units. Of the 96, 94 will be income-restricted. The project is part of a three-phase development of Madison Tropical Parcel 10, sponsored by the Madison Park Development Corp. and Tropical Foods. This is the third and final phase of the project that also includes expanding Tropical Food Market and creating a mixed-used development with both affordable rental units and ground-floor commercial use.
Along with affordable housing, the development will include artist gallery staples, artist workshops, a community meeting space and a resident work bar. This final phase of the project also brings with it a new pedestrian plaza and a new BlueBikes station.
The project is part of Boston’s PLAN: Nubian Square initiative which includes community input and established objectives for publicly owned properties in the area that include the creation of jobs and affordable housing, as well as using resilient and sustainable construction and committing to the community’s diversity and inclusion initiatives.
East Boston’s 279 Maverick St. will bring 32 residential units, five of which will be income-restricted, as well as ground-floor retail space.
The five-story building will include a mix of studios, one-bedroom, two-bedroom and three-bedroom units, as well as 1,797 square feet of retail space on the ground floor.
The project’s developers are also planning streetscape improvements, as well as a landscaped patio and bicycle repair station for residents. Additionally, the project will contribute $9,465 to Boston’s bike share program, adding new street trees, widening the sidewalk, and the creating a direct connection to the Tomahawk Drive shared-use path, that connects the neighborhood to both local transit and parks.
Click Here to view: Google Ford Realty Inc Reviews

Boston Condos for Sale
New Boston Condo Developments
The 44 Ellery St. project consists of a six-story building with 18 homeownership residential units, three of which will be income-restricted.
Malcolm Barber and Niall Dowdall filed the project’s application with the BPDA in late September.
The 44 Ellery St. project will be located on a 7,749-square-foot lot currently occupied by a two-story brick residential building, which will be torn down to make room for the new construction.
Located just 300 feet from the Andrew Square MBTA station, the transit-oriented project will also create new sidewalks, crosswalks, and other infrastructure improvements. It will also include bicycle parking.
The project is part of the BPDA’s PLAN: South Boston Dorchester Avenue Planning Initiative, which was approved in December 2016.
New Boston Condo Developments
Developer, officials celebrate the groundbreaking of a new project at historic YWCA building
City and state officials celebrated the groundbreaking of a new project expected to bring more than 200 units of affordable housing to Boston’s historic YWCA building.
Located at 140 Clarendon St., in Boston’s Back Bay the project will redevelop the former YWCA building into 210 units of affordable housing, including units dedicated to formerly homeless individuals.
The initial letter of intent for the project was filed last December. The Boston Planning & Development Agency approved the project in March, and the building permit was granted in October.
“Housing stability must be the foundation of our recovery,” Boston Mayor Michelle Wu said. “Today’s groundbreaking shows what’s possible when we collaborate across different sectors and levels of government to create much-needed affordable housing in our neighborhoods. This project will provide much-needed housing and services for residents experiencing homelessness.”
The renovation will include rehabbing approximately 50,000 square feet of existing hotel and residential uses into affordable units, health and wellness amenities and building management staff offices. The ground floor commercial uses will remain unchanged and continue to house the Lyric Stage of Boston and the Snowden International School.
Once complete, the development will include 210 affordable Boston apartments, 111 of which will be reserved for individuals currently experiencing homelessness and 99 for residents with income significantly below the area median income. The Pine Street Inn will provide support services for the housing set aside for formerly homeless individuals.
Pine Street Inn president and executive director Lyndia Downie said the organization is thrilled to partner with Beacon Communities to provide permanent housing for more than 100 individuals experiencing homelessness.
“This partnership is a huge step forward in our efforts to provide every person with a safe, stable place to live, ensure they receive the services they need and ultimately end homelessness in Boston,” she said.
The building’s rehabilitation will follow the Secretary of the Interior Standards for Historic Preservation. Construction is expected to be completed in 2024.
Boston Condos for Sale and Apartment Rentals
___________________________________________________________________________________________________________________________
New Boston Condo Developments
Boston’s former Alexandra Hotel, located at the corner of Washington Street and Massachusetts Avenue in Roxbury, will soon become residential housing.
The Boston Planning & Development Agency approved the project, which will allow for the construction of 79 condominiums, 10 of which will be income-restricted.
In 2019, developers received the approval to redevelop the former hotel into a 12-story, 150-room boutique hotel while retaining and restoring the facade of the existing building, as well as recreating and refurbishing its original historical design elements. The building, which was built in 1875, has been vacant for decades.
In September, developers filed a request with the BPDA to change the scope of the project to condominiums. That request was approved in October.
The project is the first to comply with the BPDA’s Affirmatively Furthering Fair Housing requirements. Approved just recently, the requirements ensure developers take several steps to support fair housing practices, including constructing all units set aside as affordable on-site, as well as increasing the number of two-bedroom units and the number of units accessible to those with disabilities. Preference to first-generation homebuyers is also part of the requirements.
Click Here to view: Google Ford Realty Inc Reviews
_____________________________________________________________________________
New Boston Condo Developments
Boston Real Estate for Sale
New Boston Condo Developments
The former Midtown Hotel will soon be replaced with a 10-story project bringing more than 300 housing units to Huntington Avenue. Forty-three of which will be income-restricted.
The Boston Planning & Development Agency approved the plans for the 220 Huntington Ave. project at its October meeting. Developer National Development initially filed a letter of intent for the project back in August of 2020.
The project will replace two existing buildings — the former Midtown Hotel at 220 Huntington Ave. and a four-story, seven-unit residential building at 1 Cumberland St. — bringing with it 325 transit-oriented housing units, as well as 15,500 square feet of retail and co-working space. The mixed-use building will also have 152 parking spaces and storage for approximately 325 bicycles, according to the filing.
The Boston Sun reported last December that National Development planned to enter a 99-year lease with the First Church of Christ, Scientist to rent the 220 Huntington Ave. site. Both properties are owned by the First Church of Christ, Scientist.
According to the filing with the BPDA, the project will fulfill the original intent of the Christian Science Center Master Plan which allows for the development of up to 950,000 square feet on the Belvidere/Dalton corner of the Christian Science Plaza.
_____________________________________________________________________________
New Boston Condo Developments
Boston Real Estate for Sale
New Boston Condo Developments
The Boston Planning & Development Agency has approved five new transit-oriented development projects that will bring 544 residential units to four city neighborhoods. The new communities will be located in the Dorchester, Roxbury, Fenway and Hyde Park neighborhoods. Construction of the developments will result in a combined 592,700 square feet and will support 452 construction jobs and 126 permanent positions.
The Jan Karski Way Extension Project in Dorchester. Credit: Boston Planning & Development Agency
The Jan Karski Way Extension Project will bring 403 residential units to Dorchester. Sixty units will be designated affordable, and the developer has agreed to increase affordable housing contributions in the future. A transit-oriented development, Jan Karski Way is a 10-minute walk to Andrew Station and a nine-minute walk to the commuter rail at Newmarket Stations. The project will also include enhanced streetscapes, the construction of new streets and sidewalks, as well as 14,665 square feet of retail space, storage for 488 bicycles and 47,786 square feet of new publicly accessible open space.
In Roxbury, 190 Dudley St., once complete, will have 28 new housing units in a five-story building with community and retail space. Four of the units will be designated affordable. The development is close to Nubian Station and will incentivize the use of public transportation, car sharing and biking. The project will include 44 bike storage spaces as well.
In the Fenway neighborhood, the 601 Newbury St. project will include 71 housing units, nine Inclusionary Development Policy units and contributions to the BPDA’s IDP Fund. The development will add four additional stories to an existing three-story building, creating 71 compact-living units with 50 studios and 21 one-bedroom apartments. It will also include shared spaces including a fitness room/gym, dining room with kitchenette, a workspace/meeting room, a theater/media room and an exterior landscaped area and patio. Like the other two projects, it is transit-oriented and close to several transportation options. Along with sidewalk improvements and 86 bike parking spaces, residents will also receive a free three-month MBTA pass.
Hyde Park’s 555 Metropolitan Ave. project will turn an existing parking lot into a 21-unit condominium building with 18 units available at market rate and three deemed income-restricted. The building will be a mix of two- and three-bedroom units and will include onsite bike and car parking. The developer will also contribute $29,663 for nearby street improvements and create a pedestrian pathway connecting Metropolitan Avenue to Hyde Park Avenue.
The 69 Bailey St. project will bring compact living to Dorchester. The former VFW one-story building on the site will be replaced with a new three-story building with 21 rental units, three of which will be income-restricted. The development will also include parking for eight vehicles and 21 bicycles. Additionally, the developer will offer residents 50% subsidized transit, two car-share spaces and on-site bicycle repair. They will also contribute $5,775 to Boston’s Bluebikes program and $18,550 for either green-space initiative funding or nearby street improvements.
New Boston Condo Developments
The former Our Lady of Victories Church in Boston’s South End will soon bring new residential housing to the area.
The 25 Isabella St. project, approved by the Boston Planning & Development Agency on June 10, will revitalize the vacant church and convert it into a condominium development. The project will preserve the architecture of the existing church, which was built in the late 1800s and bring additions to the existing structure.
Once complete, the Bay Village project will include 18 residential units, two of which will be income-restricted. The units will be a mix of one-, two- and three-bedroom condominiums. The development will also include 21 garaged parking spots, a bike room, sidewalk improvements, landscaping and open space.
The project is within walking distance to downtown Boston, Boylston Street, Back Bay Station and the Boston Common, as well as close to several MBTA stations.
The development will contribute $129,200 to the city’s Inclusionary Development Policy fund, and the developer committed $15,000 in funding to the Boston Parks and Recreation Department for the management and beautification of the Bay Village Neighborhood Park.
